ORC | Week 1 | Master Closet
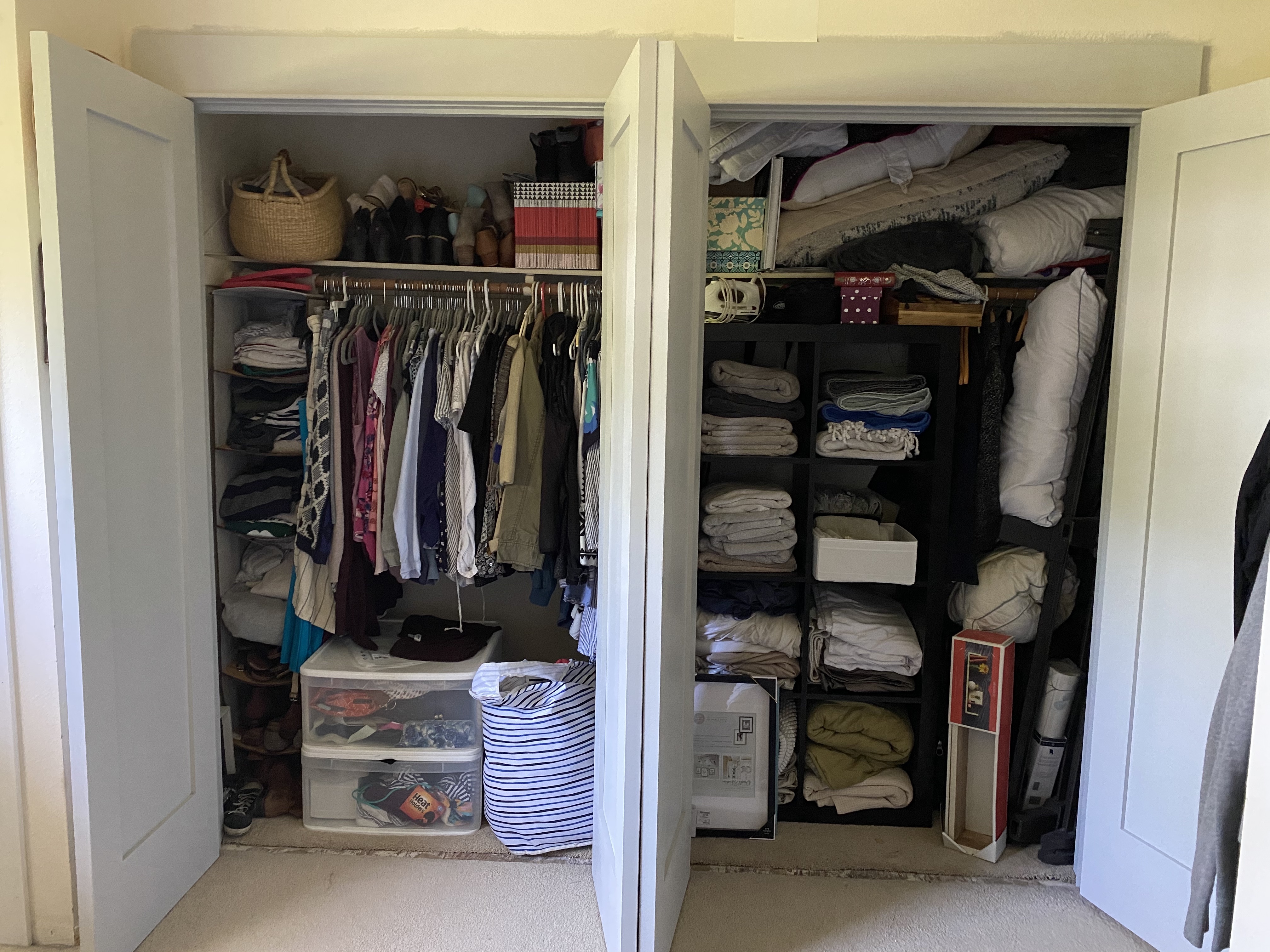
Hello all!!
I have been SUUPPPERR MIA on my own website lately, but I am here. I decided to sign up for the Better Homes & Garden’s One Room Challenge this year because there are a lot of things I need to get done in my home and I think this will hold me (and my husband) accountable. Life with two kids is hectic and it’s easy to forget about taking care of the house. We are drowning in all kinds of toys; you know all the unsightly primary color stuff that everyone buys for your kids without thinking about the aesthetic of your home? I am grateful, but our storage game needs to be stepped up.
Speaking of storage, one of the places that really needs help is our master closet. We moved in about five years ago and shoved everything in places just so we didn’t have to live with unpacked boxes everywhere, but now is the time to sift and purge. We do not have a linen closet in the entire house so that means everything has just been living in the master closet on an old IKEA shelf that I swear I said, “This will do for now” thinking we’d do something about it in a few months when we moved in. FIVE YEARS LATER… there it sits. So I have a whole plan on how to make this closet function for us, our linens and all the extra stuff we plan on keeping.
FYI – Daniel has zero clothes in this closet. He keeps them all in what used to be our “extra” room before Ms. Reese was born seven months ago. He has to creep into her room if she’s sleeping to get clothes out for the next day if he forgets. Who doesn’t like a high stakes game of “If you wake the baby, you’re putting her back to sleep”? Daniel needs some of the master closet back. This also means that Reese has no closet. It just isn’t functioning like it should and I can’t stand it any longer. This challenge is coming at the perfect time.
Here is what it looks like now. The doors have been replaced and painted already (thanks Daniel!). They were mirror wardrobes before. This is way better, but the inside just does not work. The space isn’t planned right and it’s not very pretty…
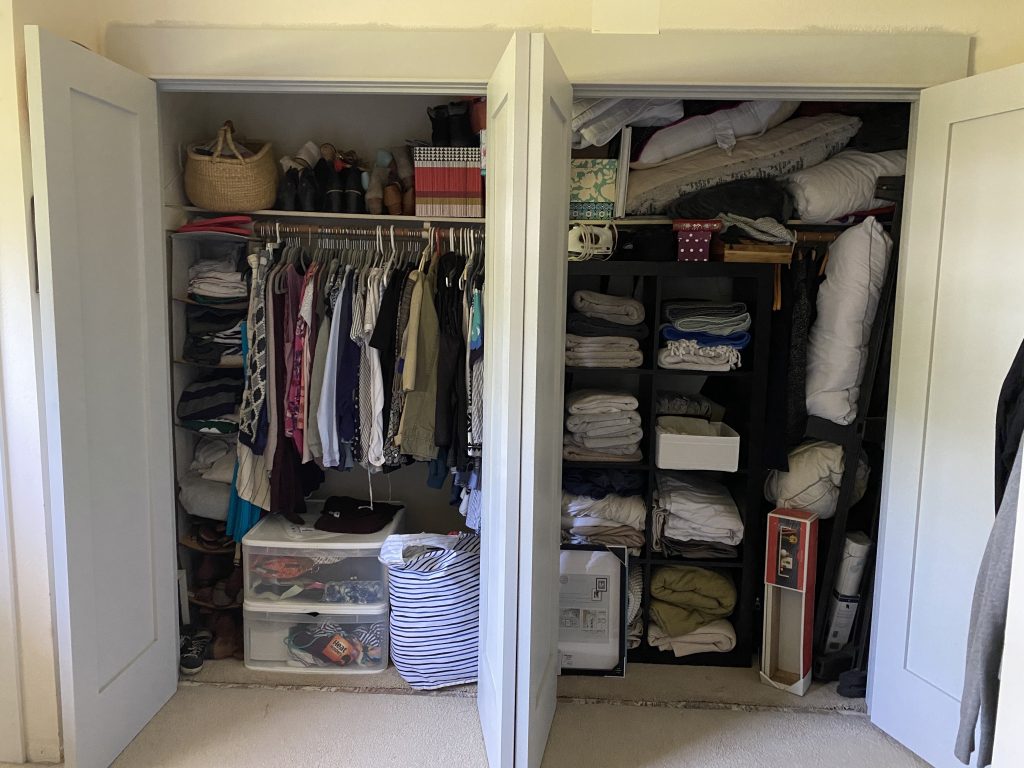
I am literally airing out my dirty laundry to you guys! Didn’t we all have that same IKEA shelf at some point? Needless to say, I am so excited to spruce this baby up!
We have an extra 16″ to the right, behind the wall, that can be used more efficiently and we also have some room in height that you can’t see. We made an impromptu visit to the Container Store this week and what I wanted was over $10,000. For this little closet… I can’t justify spending that kind of money when I know that we can build something that will definitely make our lives easier for less. So here we go!
This is the plan for now:
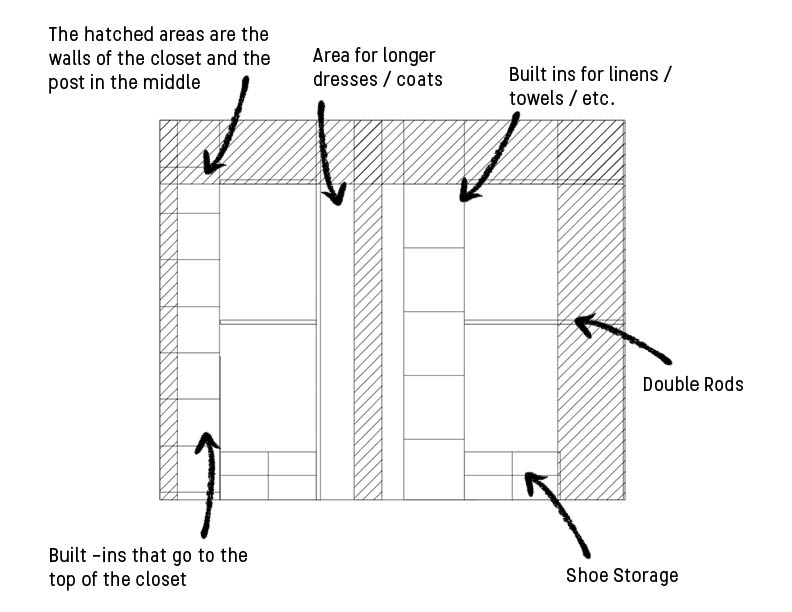
TO DO:
- Build built-in shelves
- Install new shelf and pole
- Install hardware (handles and ball catches to the doors so they actually shut)
- Paint the whole closet
- Possibly add mirrors to the doors – not sure if we should put them inside or outside.
Hopefully Daniel and I can build something that better utilizes all of this space. This is our first time tackling something like this and I hope that we can make ourselves proud. Follow along to see an amazing transformation (I hope!) or for the epic fails that are bound to happen. Wish us luck and go check out other projects on the ORC blog!
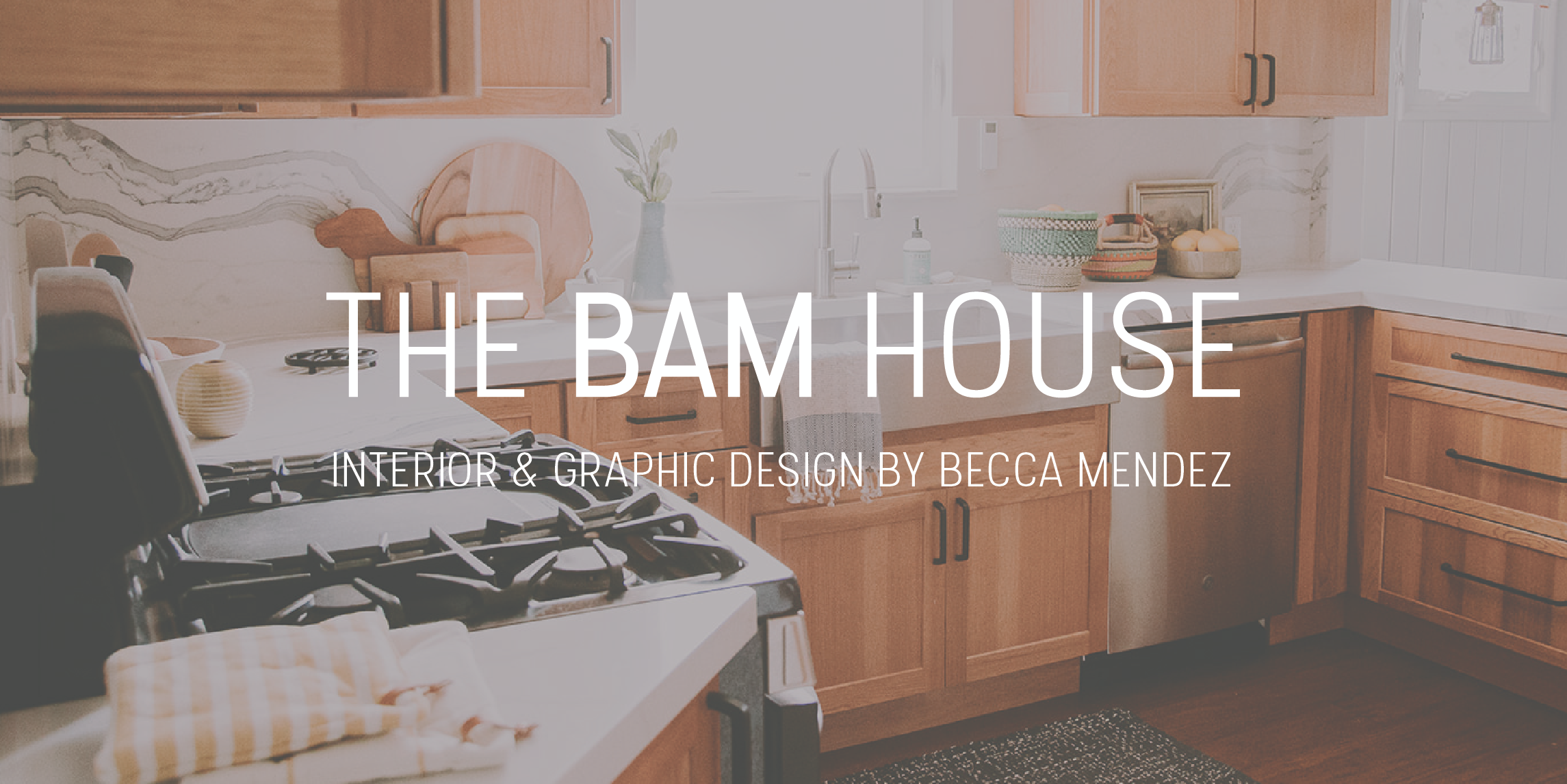
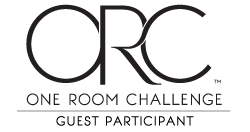
You must be logged in to post a comment.