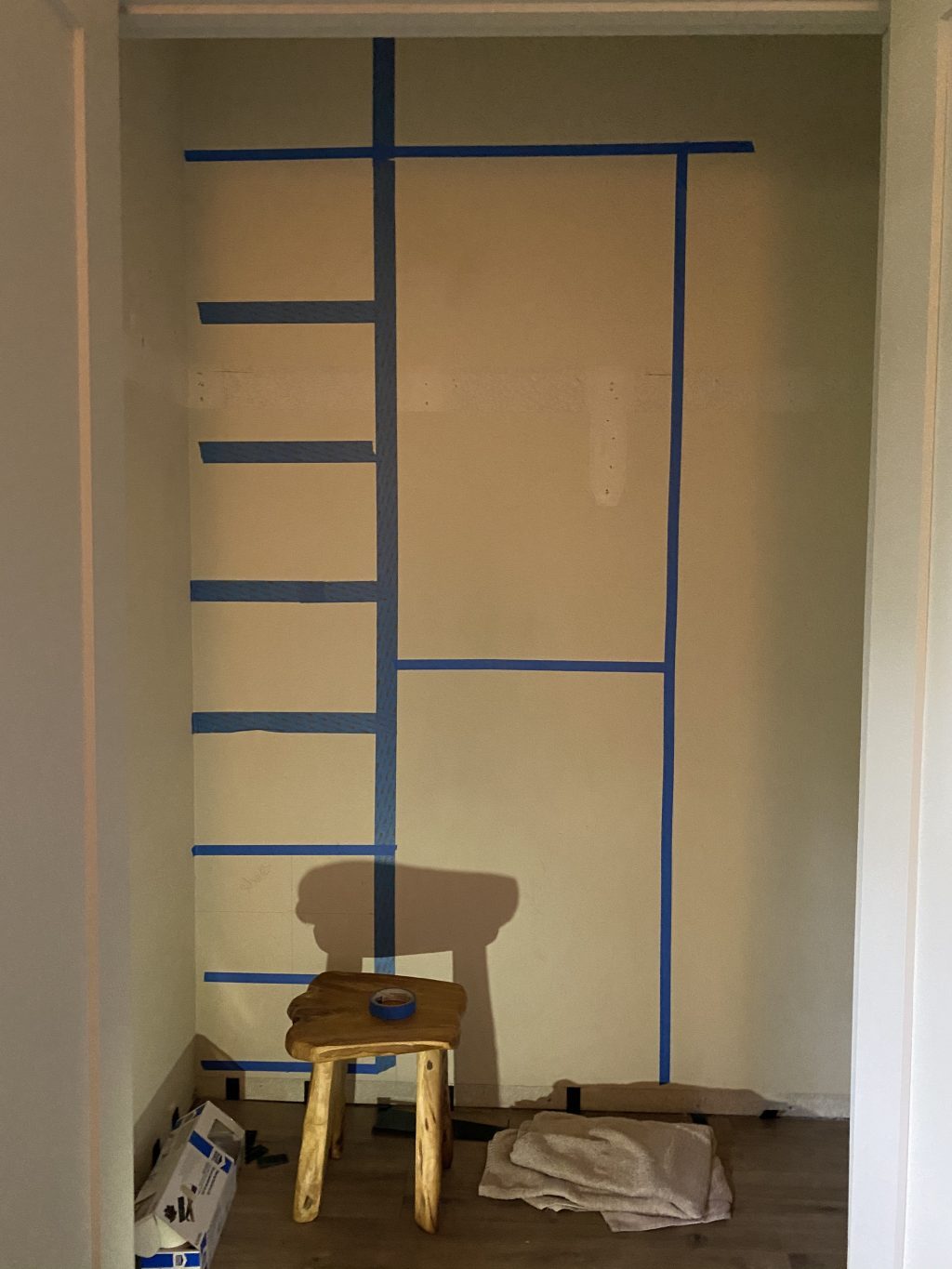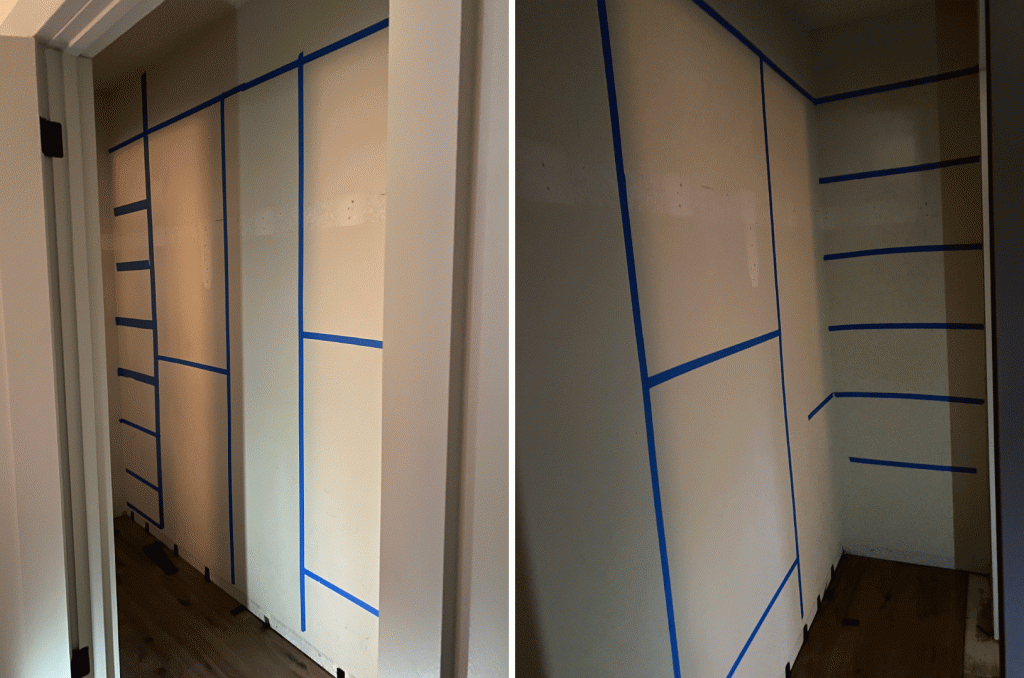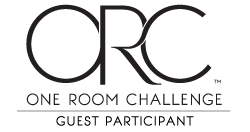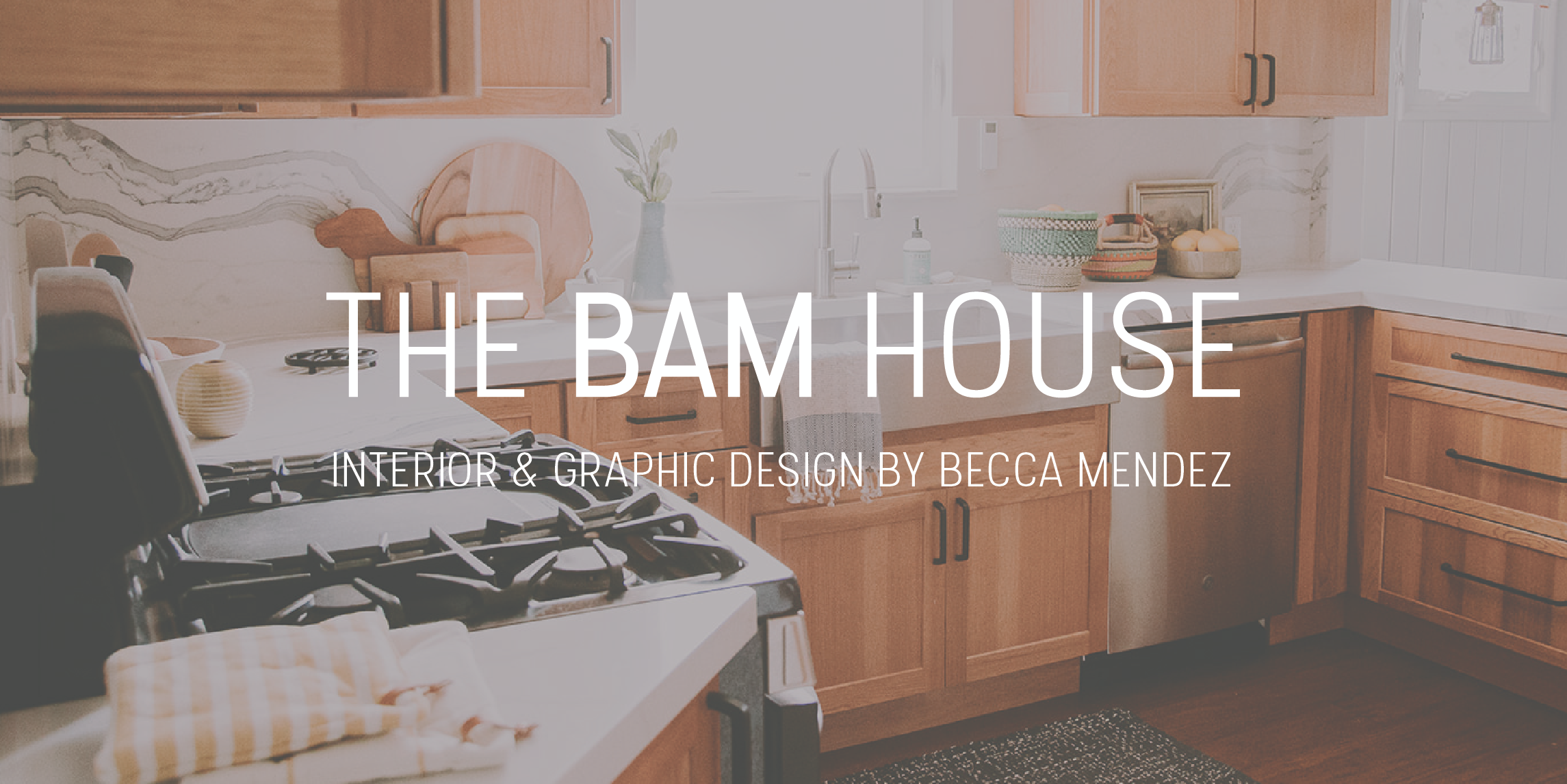ORC | Week 5 |. Primary Closet

I have been failing miserably at posting each week mainly because I haven’t been working every week like I should. We bought lumber and have child care set up for this weekend so we should be knocking some of this out. There is still SOOOO much to do, but it feels a bit better to be where we are.
To refresh your memory of the plan visit my week one post
So far I have demolished the closet – taking out the carpet and the shelf and pole and I have laid luxury vinyl on the floor. This was an impluse and was a “maybe” in my plans when I started, but the white carpet in there was really disgusting and I knew I wanted something cleaner. I won’t be sharing any “how tos” since I am just figuring all this out myself. I hit a few snags with the flooring since we had to cut around existing door jambs and I had to figure out the whole spacer situation around the perimeter, next to the walls. Who knew that the spacers stayed in place, but you have to cut them down to make room for the baseboard?! For some reason I thought you just take them out, but then the floor could move… duh!
Ready to see the floor? With no further ado:

I’m not saying it’s the Mona Lisa, but I am darn proud. I did this MYSELF. I figured it was something I could tackle on my own since there’s no heavy lifting or anything that needed a second person (except watching the kids!) In this photo the spacers aren’t cut down yet, but they will be! I’m not putting baseboard in yet because we are going to have some built ins and we will put baseboard on those!
Here is the plan for the built ins and shelf and pole:

If everything turns out like I have it in my head its going to be incredible! I hope this weekend goes smoothly. I am hoping Daniel and I are still friends after 🙂 Wish us luck! What do you think? Next week I will hopefully have so much more to show you!
Check out how other people are waaaayyyy further along than me at the ORC blog page!


You must be logged in to post a comment.